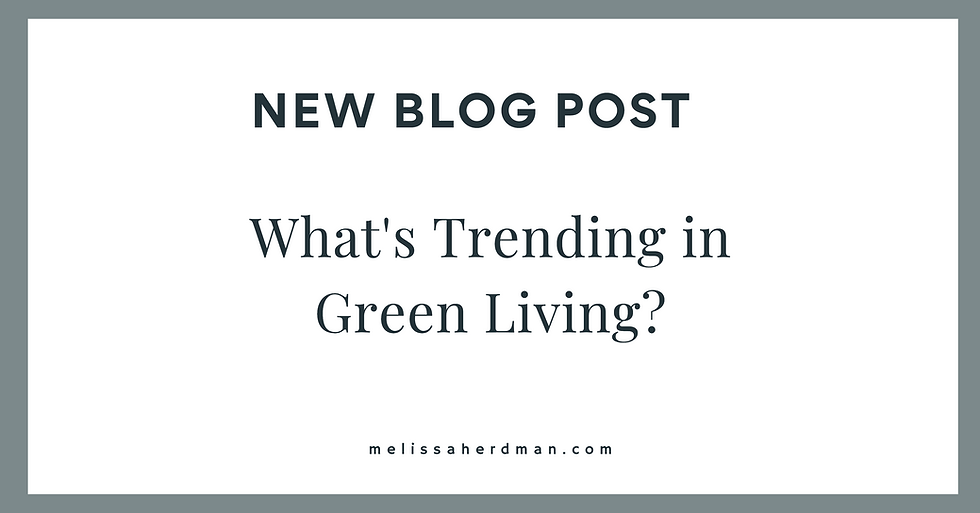Multigenerational Living: Design Trends and Practical Solutions
- Melissa Herdman

- Sep 9, 2025
- 2 min read
When a local family decided to move in together—grandparents, parents, and kids all under one roof—they knew they’d need more than just extra bedrooms. What started as a practical solution quickly became a lesson in how design can shape family life.
At first, everyone worried about privacy. Could three generations really live together without stepping on each other’s toes? The answer turned out to be yes—because they chose a home with the right features and made a few smart updates along the way.
The grandparents claimed the main-floor suite, complete with its own bathroom, so stairs wouldn’t be an issue down the road. The parents finished out the basement, adding a kitchenette and sitting area so it felt like a retreat rather than just an extra room. The kids loved having space upstairs, but what they really enjoyed was the big open kitchen where everyone still came together for meals.
The backyard, once just grass, became a true gathering spot. A covered patio, firepit, and plenty of seating gave the whole family space to spread out. And with clever storage—mudroom cubbies, walk-in pantries, built-ins—the house stayed surprisingly clutter-free.
What could have felt cramped ended up feeling connected. The Thompsons discovered that thoughtful design doesn’t just make multigenerational living possible—it makes it joyful.
Across Northeast Kansas, I’m seeing more families seeking the same solutions:
Dual living spaces (finished basements, garage apartments, or ADUs).
Main-floor suites designed for aging in place.
Flexible layouts with sliding doors or partitions to balance openness with privacy.
Outdoor spaces that act as an extra living room.
Accessibility features that future-proof the home for years to come.
These aren’t just trends—they’re practical ways families are thriving together under one roof.
We incorporated many ideas in the design of our new home. This way, the home is ready to pivot and adapt as our needs may change. I call my home "right-sizing." The square footage is able to adapt to life and aging.
If your family is considering this lifestyle, let’s talk about what’s possible. Whether you’re exploring homes in NE Kansas, considering an out-of-area move, or reimagining your current space—I’d love to help you. Let's talk!




Great article! It’s amazing how much difference a good kitchen layout can make. For anyone planning a remodel, Vulcan Hats Constructions offers exceptional kitchen renovations Toronto services with a focus on design and functionality.